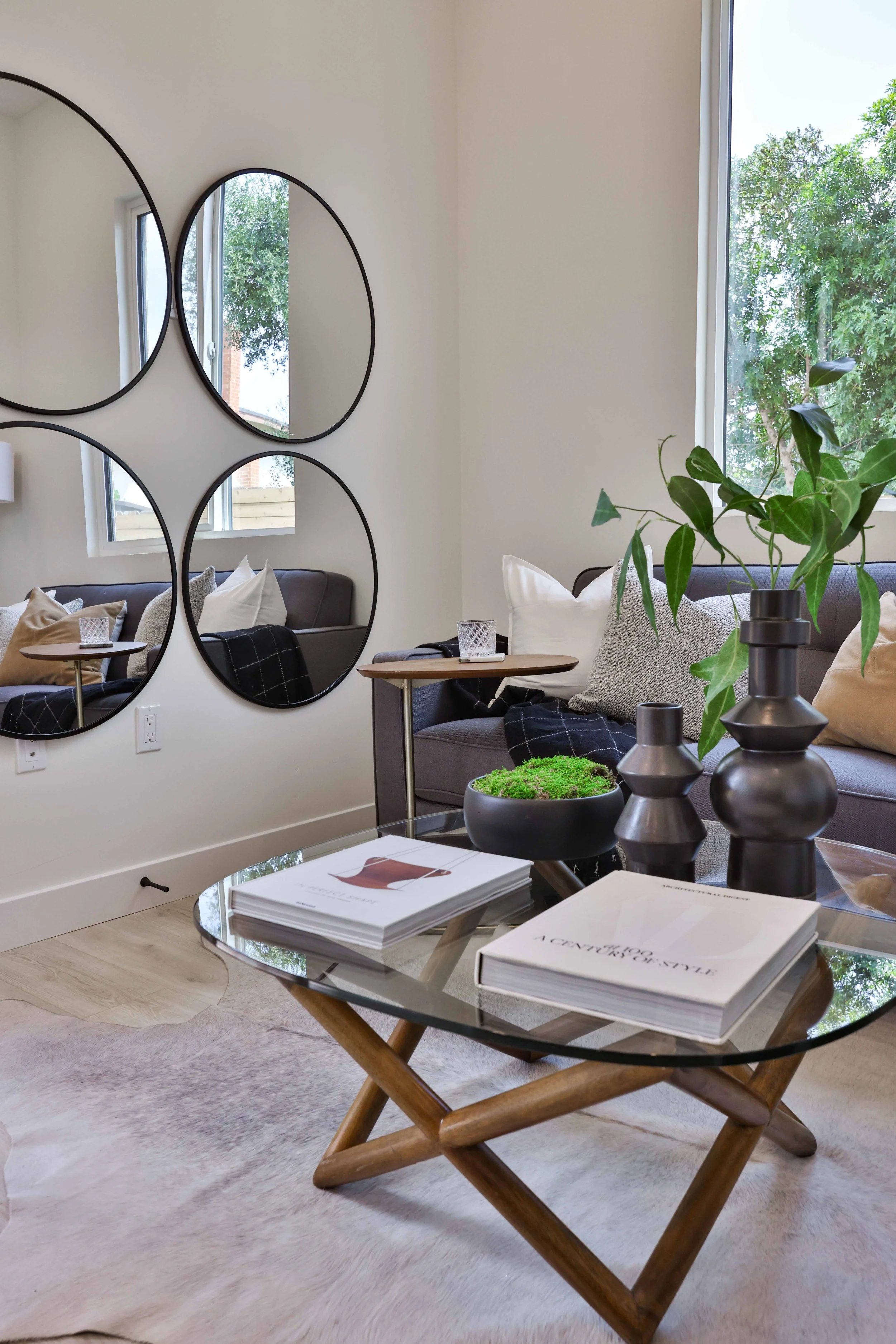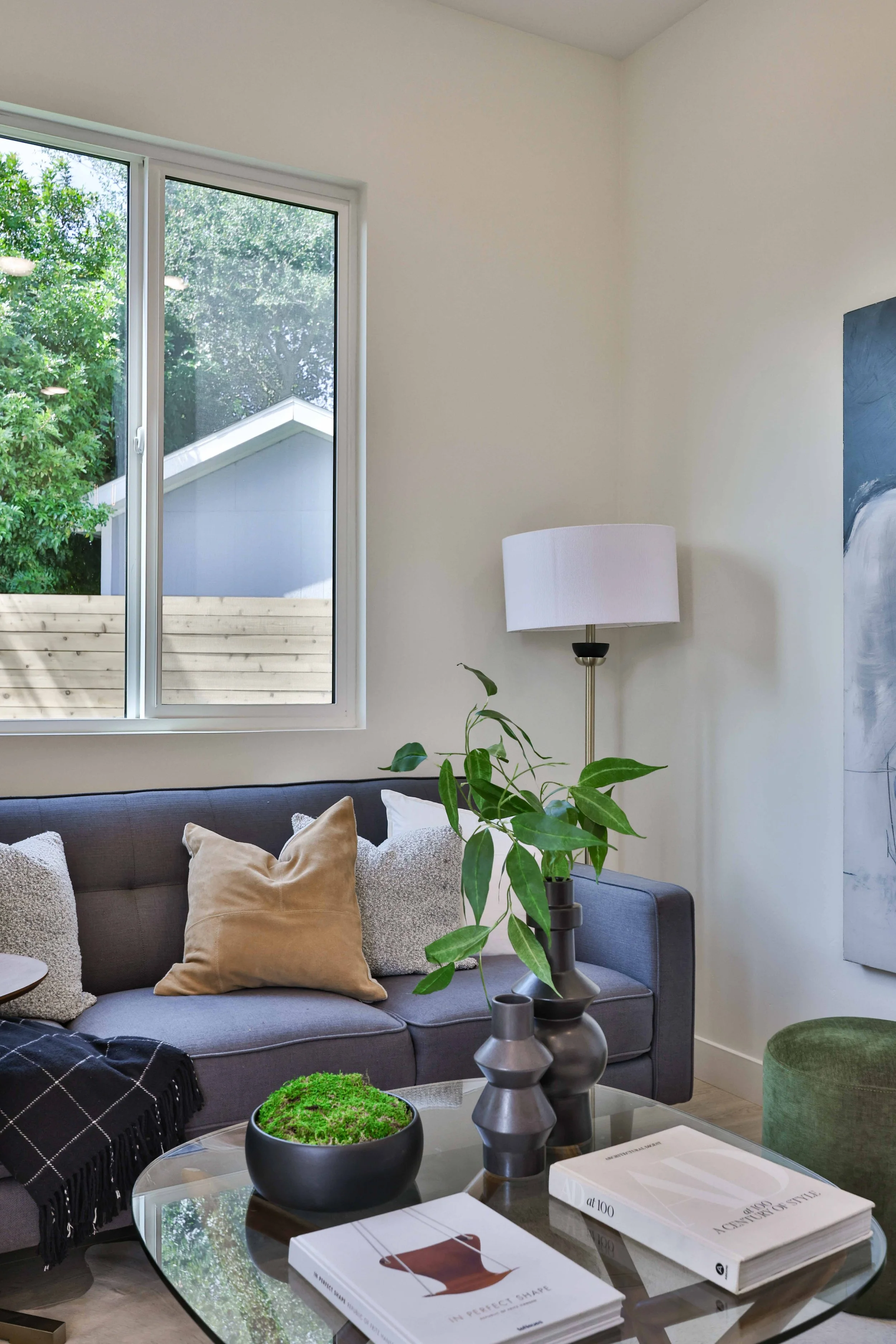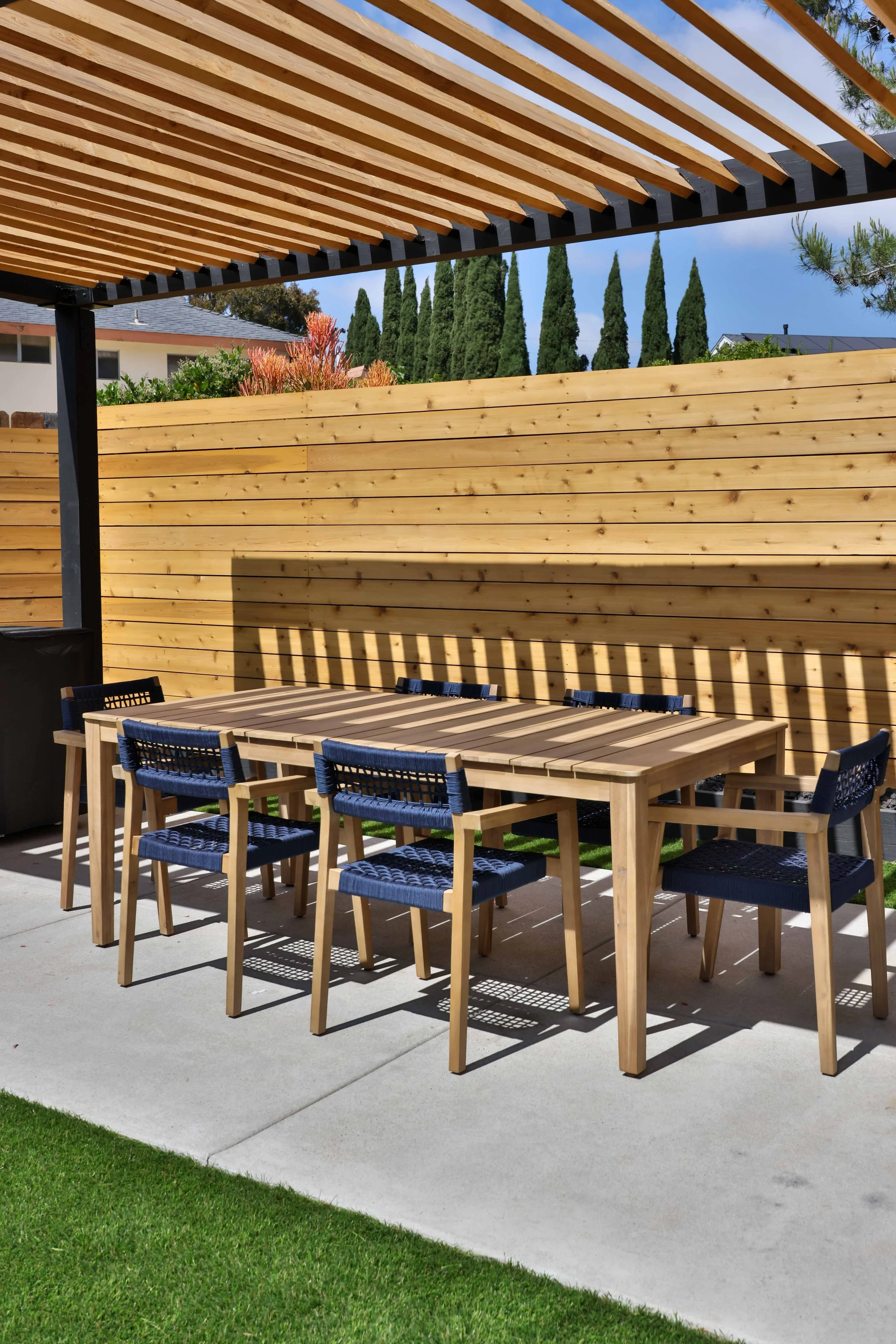4674 Firestone Street
10 Unit ADU Development with Garage Conversion
Designed interiors and curated finishes for 11 new ADUs, bringing a cohesive and elevated look to every space. Oversaw project planning, permits, and coordination with consultants, architects, and city officials—including the housing commission—to ensure smooth execution from concept to completion.
Total: 5,738 SF
1 SFD, 10 ADUs, + 1 JADU
Main House: 953 SF
ADUs: 4,410 SF
JADU: 375 SF















































