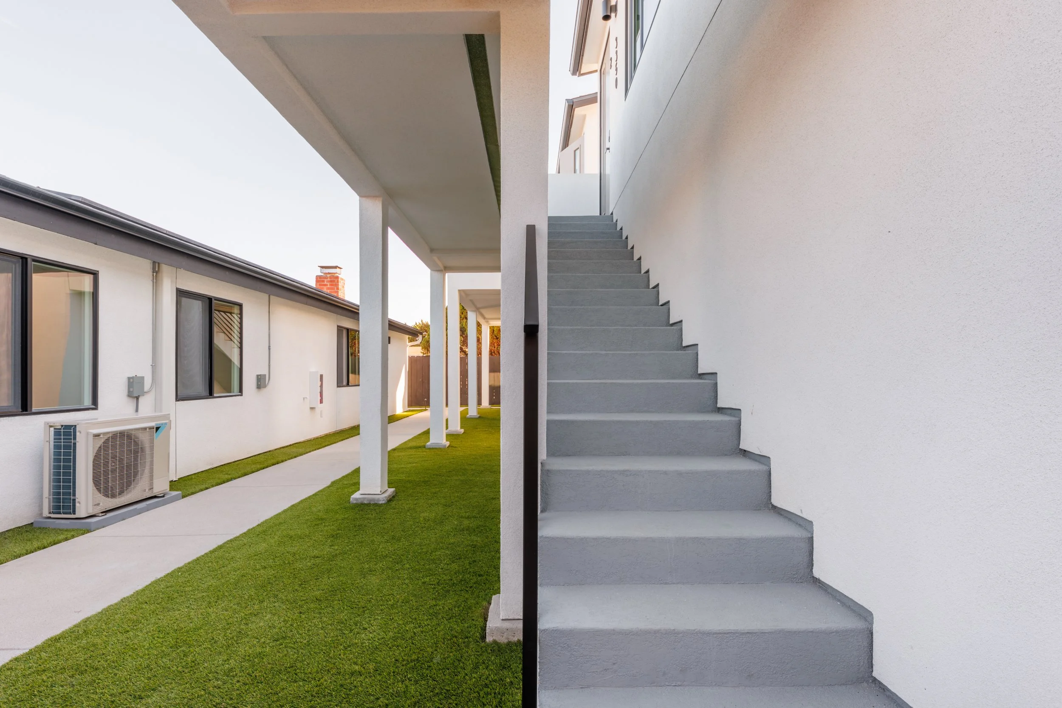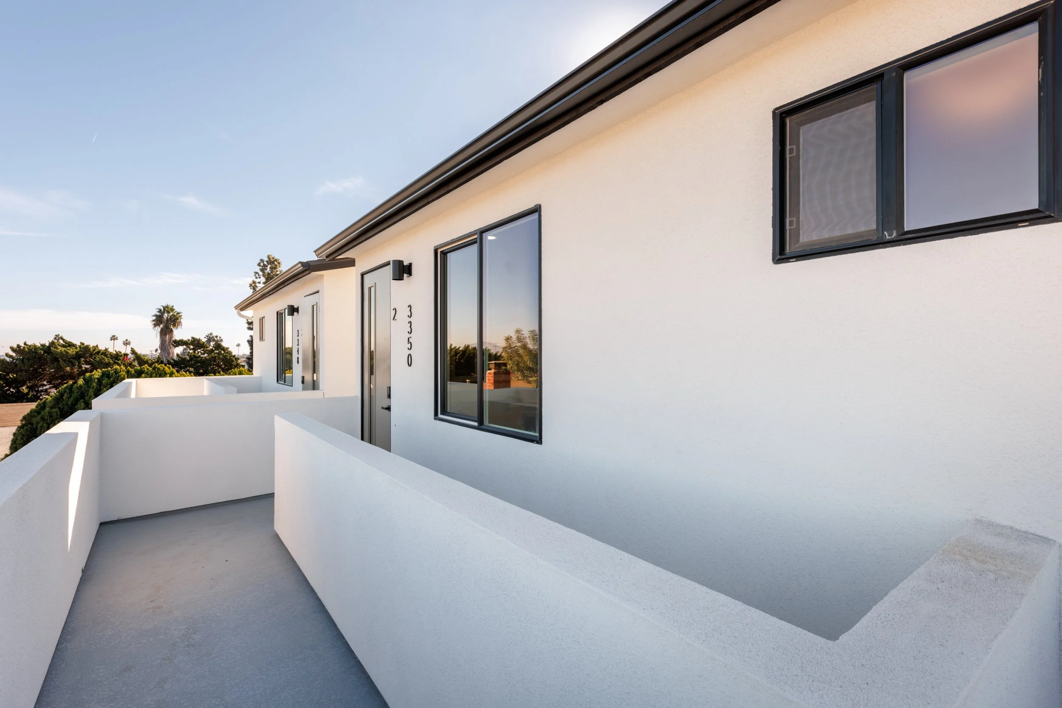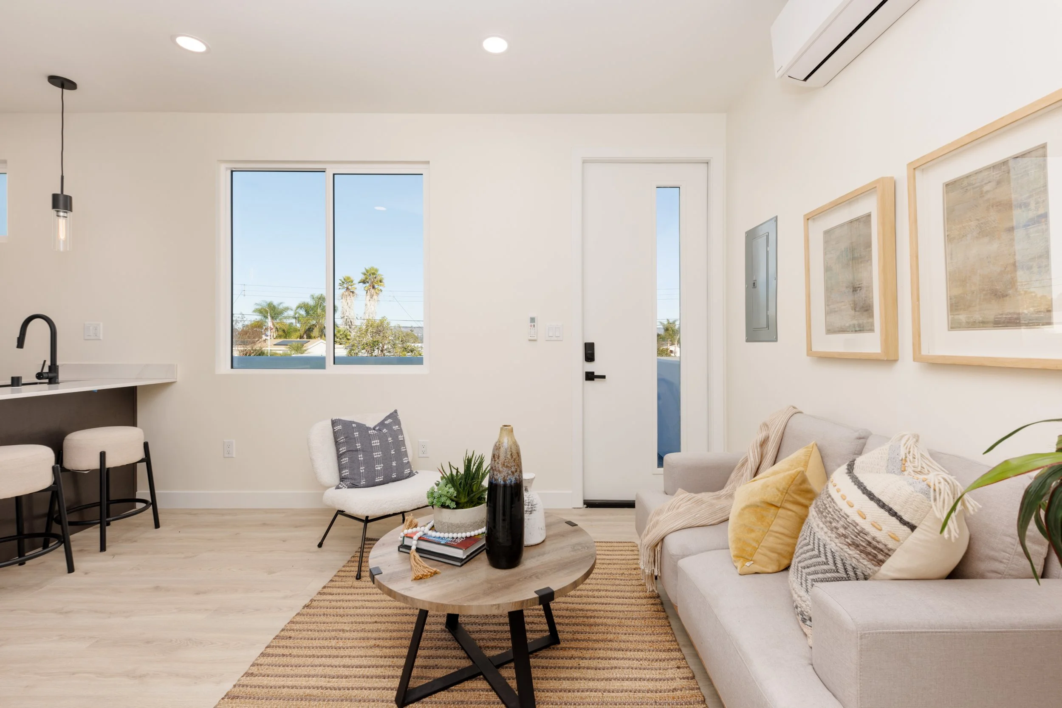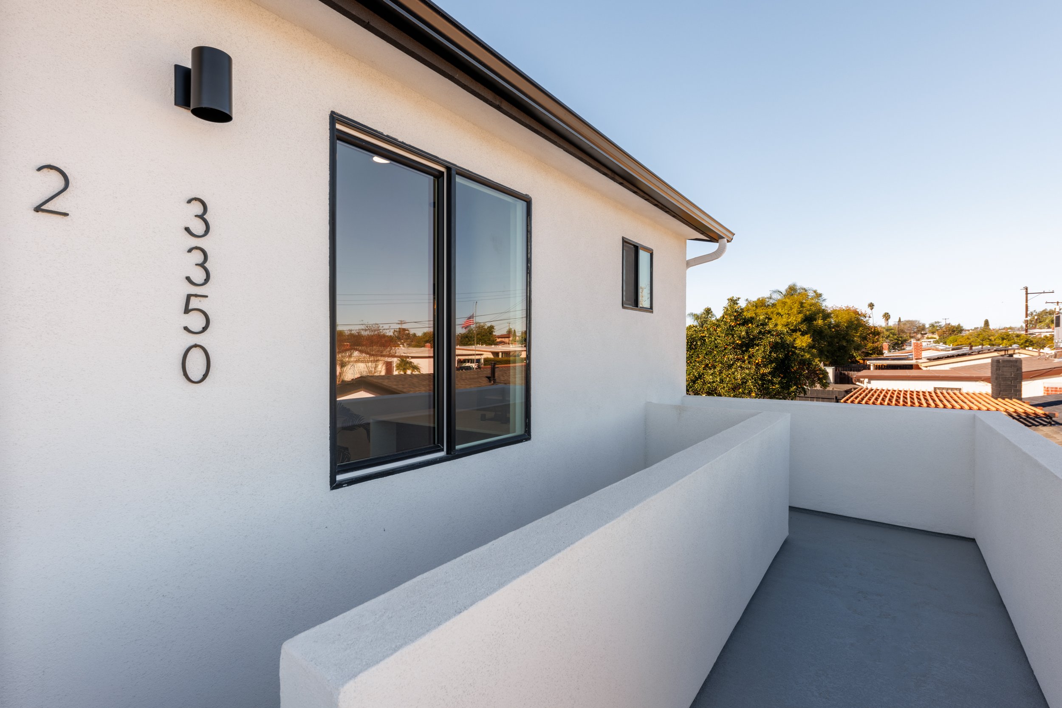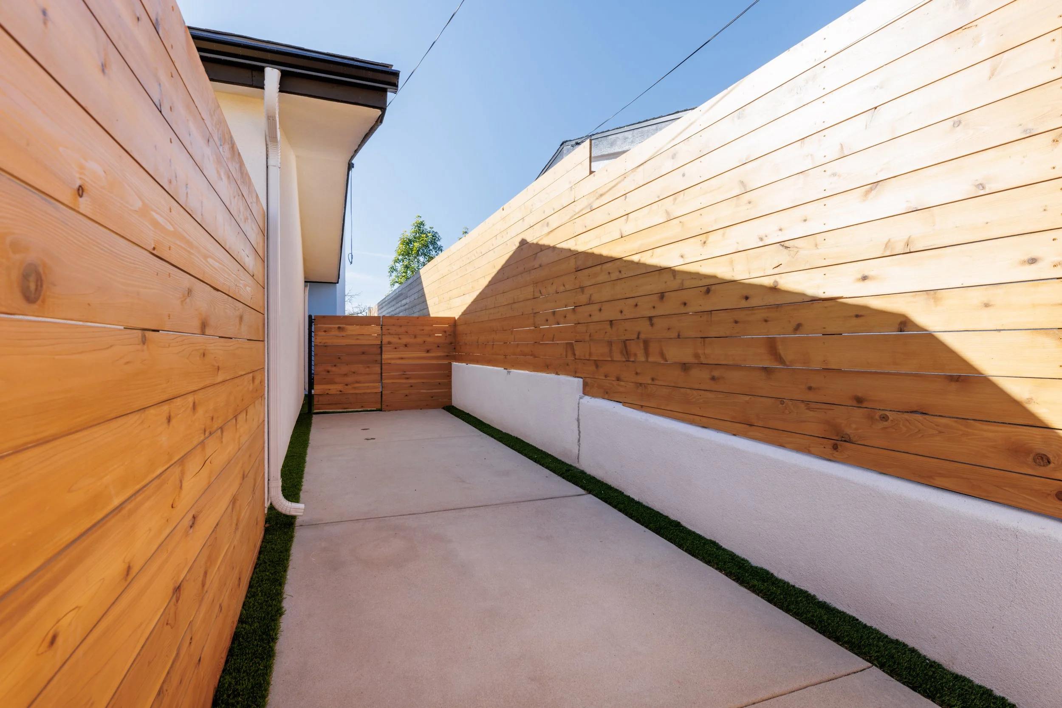
3346 Lockwood Drive
4 ADUs + Garage Conversion + Single-Family Remodel
Designed interiors and curated finishes for 4 new ADUs, a garage conversion, and a full single-family remodel. Ensured cohesive aesthetics across all units. Managed project planning, permits, and coordination with consultants, architects, and city officials, including the housing commission.
Total: 6,870 SF
1 SFD, 11 ADUs, + 1 JADU
Main House: 1,100 SF
ADUs: 1,800 SF
ADDITION: 453 SF



